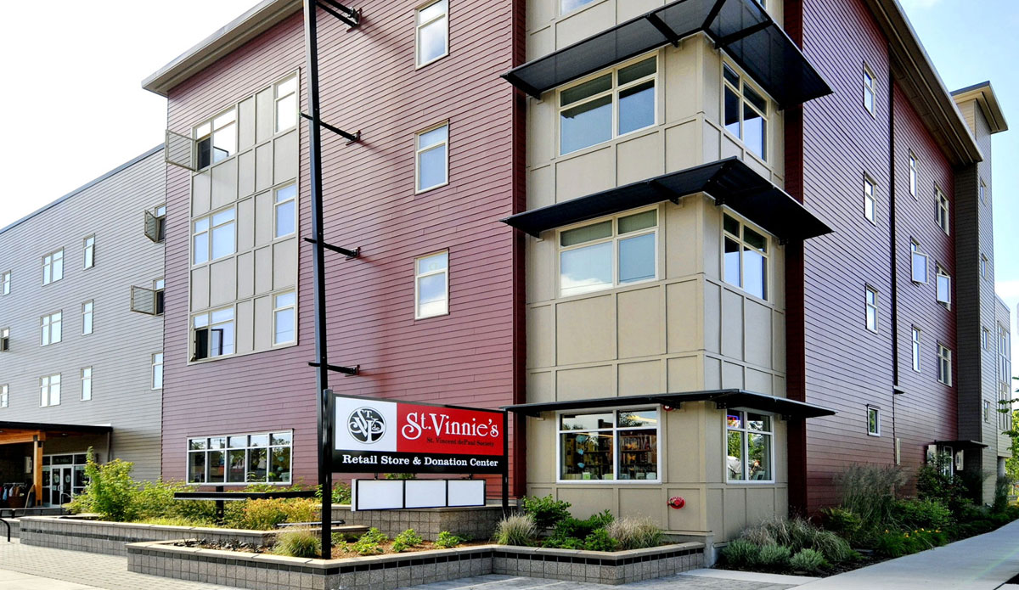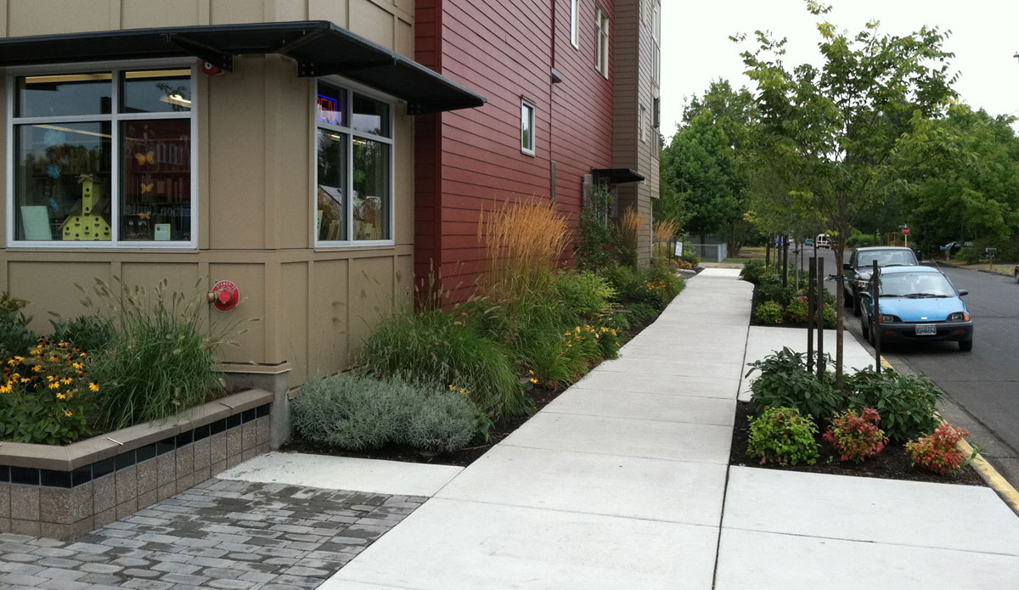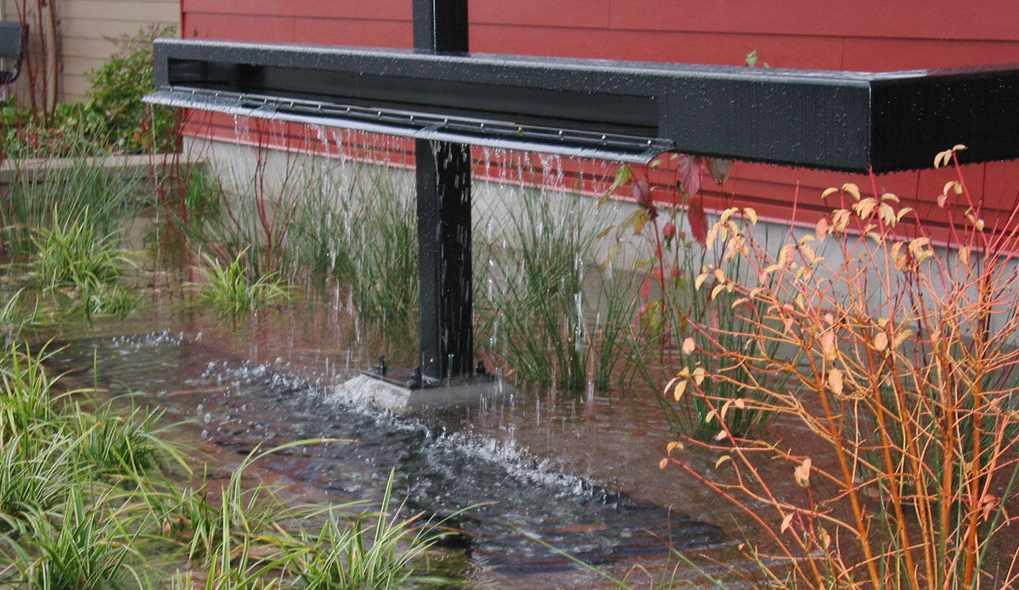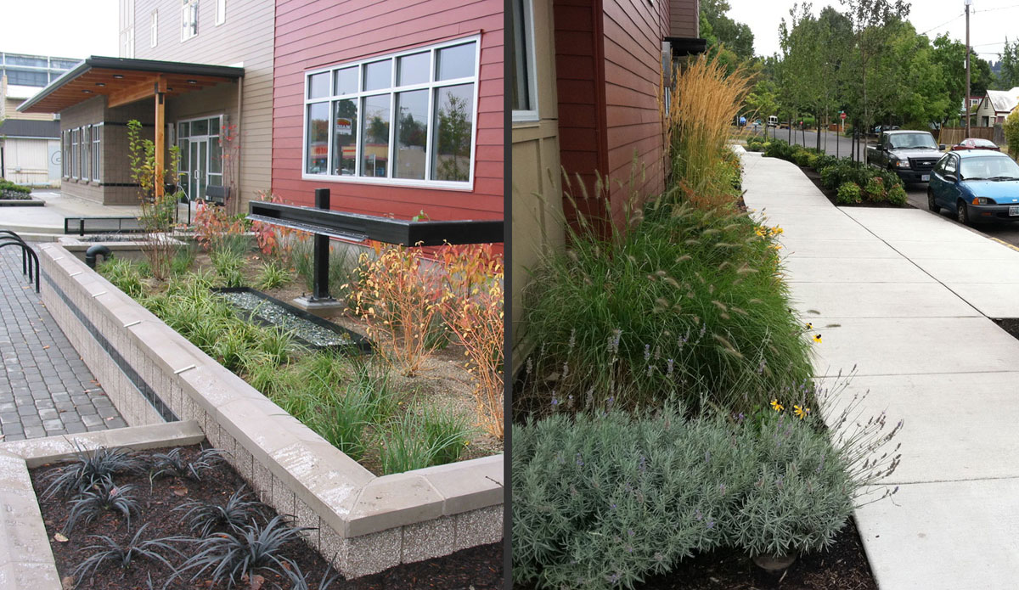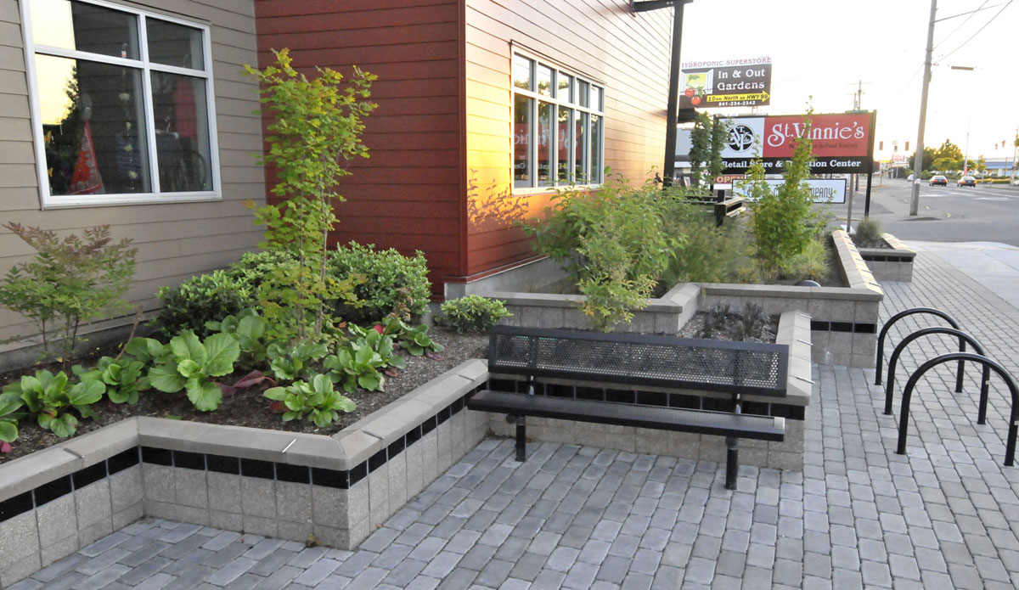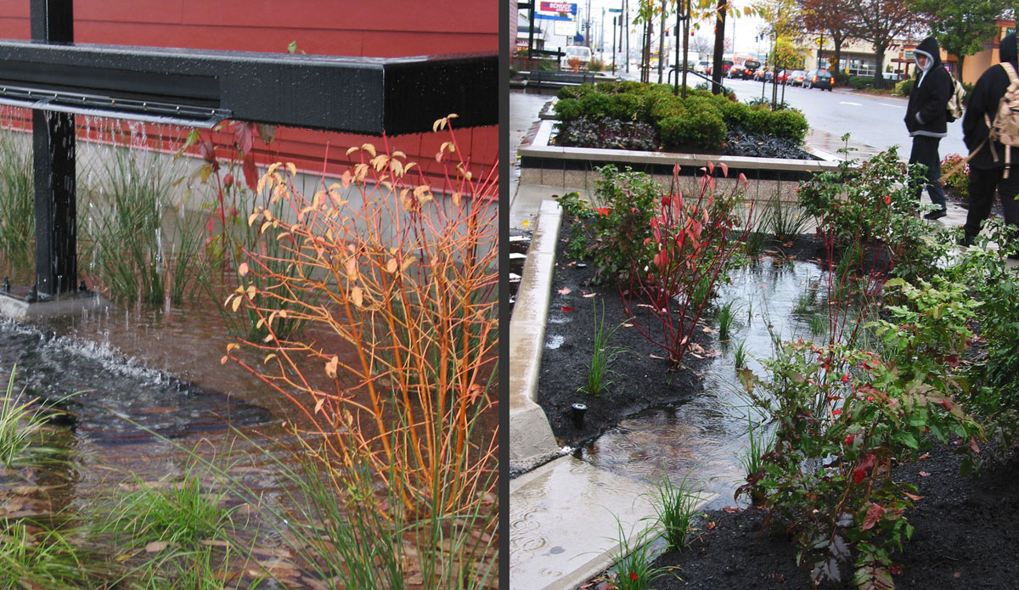« Communities & Housing
The Donald Lamb Building, Eugene, OR
DLA provided site, planting and irrigation design for this mixed use building on West 11th Avenue in Eugene.
The four story building has ground floor commercial and 35 one-bedroom affordable housing units.
Tenants are individuals or couples at or below 50% and 60% of the area's median income.
Hardscape features for this project compliment building architecture and include seat walls, raised planters
and permeable pavers at entry areas and along the public sidewalk.
Stormwater treatment features include a rain garden, a filtration planter and a vegetated conveyance swale.
We juxtaposed the geometry and symmetry of the raised entry plantings with the naturalized landscape of the stormwater
facilities to create an interplay of forms. DLA collaborated with BOA on all site design.
« Communities & Housing
Lamb Building
Eugene, OR
DLA provided site, planting and irrigation design for this mixed use building on West 11th Avenue in Eugene.
The four story building has ground floor commercial and 35 one-bedroom affordable housing units.
Tenants are individuals or couples at or below 50% and 60% of the area's median income.
The site enjoys proximity to public transportation and essential services.
Hardscape features for this project compliment building architecture and include seat walls, raised planters
and permeable pavers at entry areas and along the public sidewalk.
Stormwater treatment features include a rain garden, a filtration planter and a vegetated conveyance swale.
We juxtaposed the geometry and symmetry of the raised entry plantings with the naturalized landscape of the stormwater
facilities to create an interplay of forms in this urban environment. DLA collaborated with BOA on all site design.


